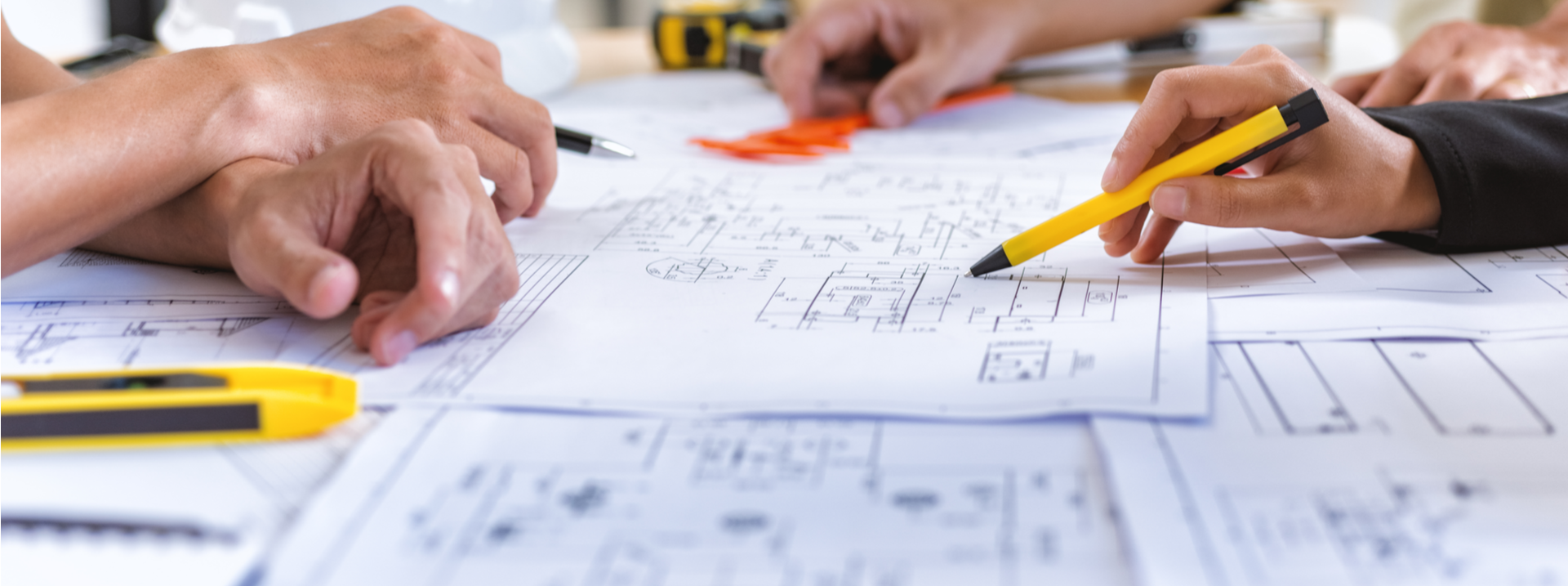Blueprints and Planning Southern California experts - Let Us Do The Planning
“A goal without a plan is just a wish.”
At Trig Builders our experienced contractors and architects have years of experience drafting blueprints and planning minor or major remodels. Whether you'd like to add a room, remove a load-bearing wall, or add a story to your existing house, everything starts with a solid schematic. We can also employ AutoCAD 3d modelling so that you can see your new physical space before it is constructed.

Almost every experienced contractor will tell you that the planning phase of a project is always the most important. Well-made blueprints act as a guide for constructions crews and double as the solid foundation for any build or renovation. No matter the scale of work, it’s of the utmost importance to have a venerated builder confirm the accuracy of a blueprint. Our team of experts can fabricate plans any type of structure, room, or interior detailing through top-down blueprints or 3d renderings.






